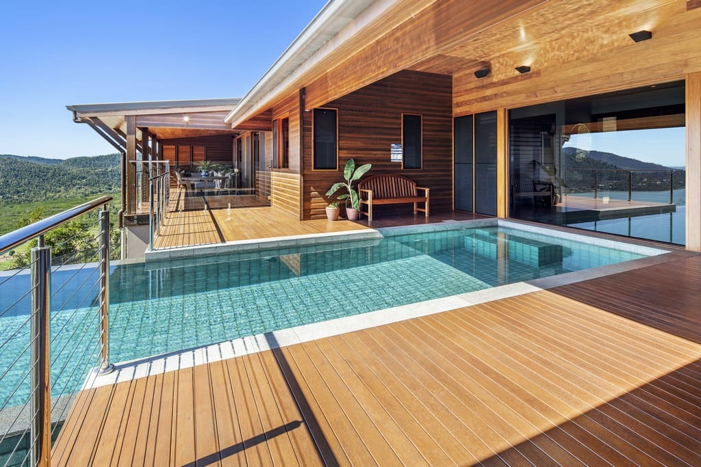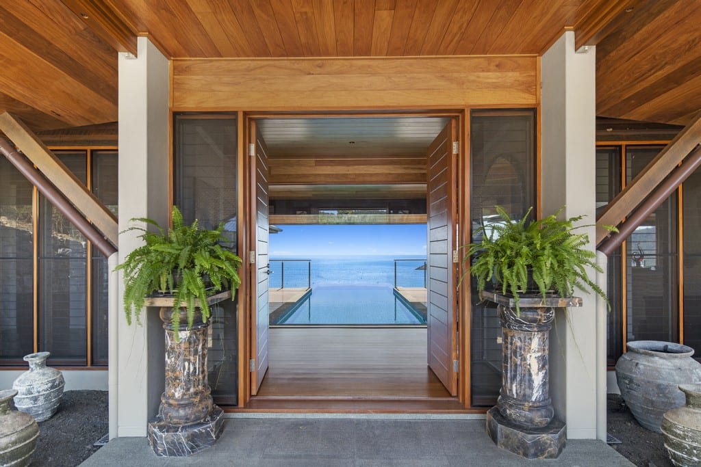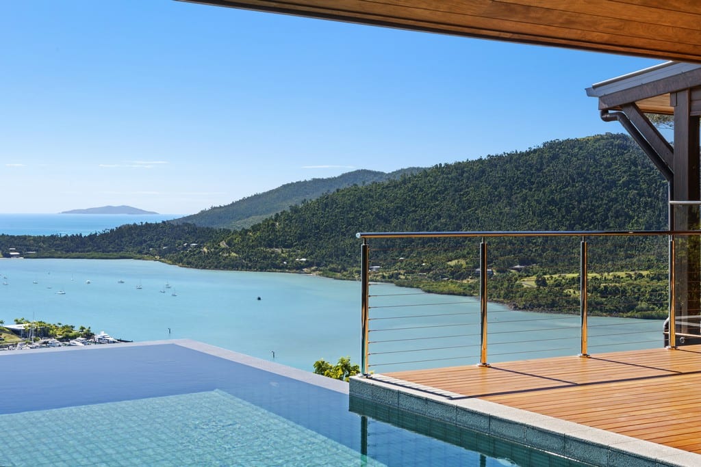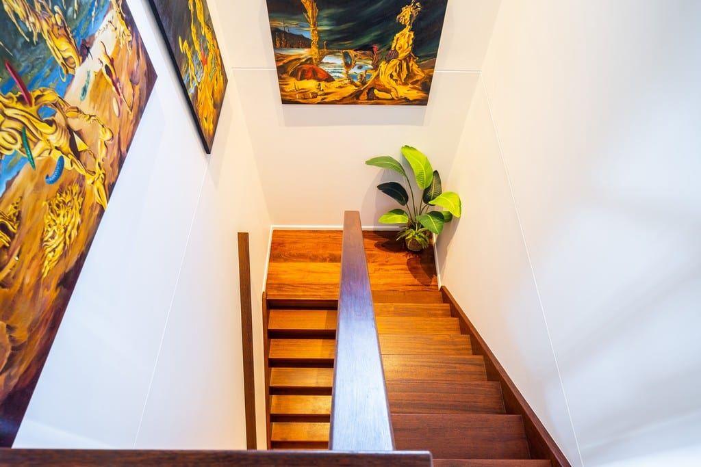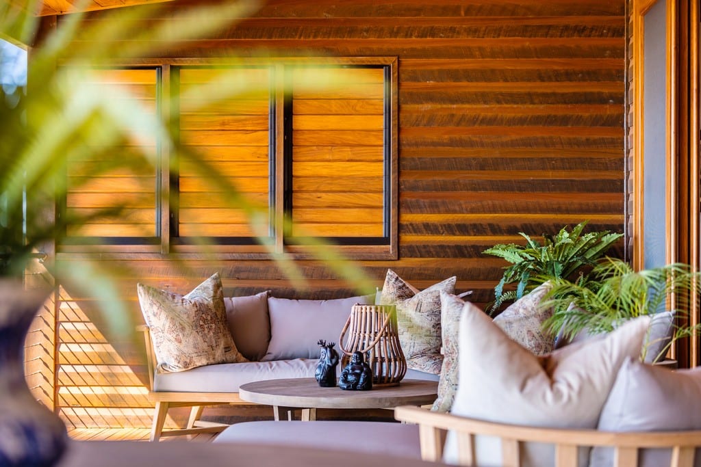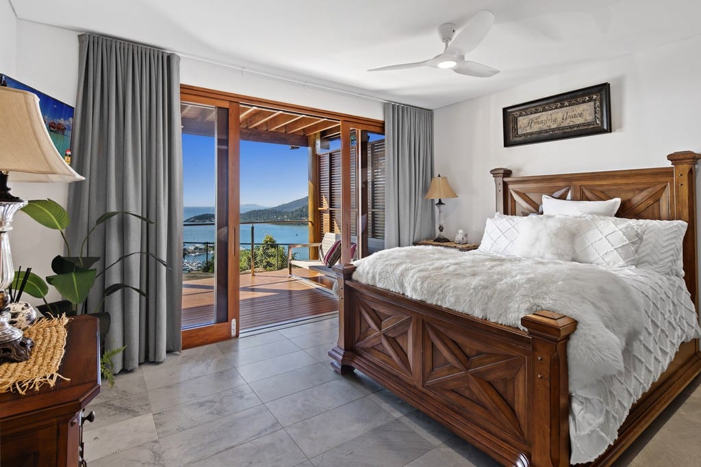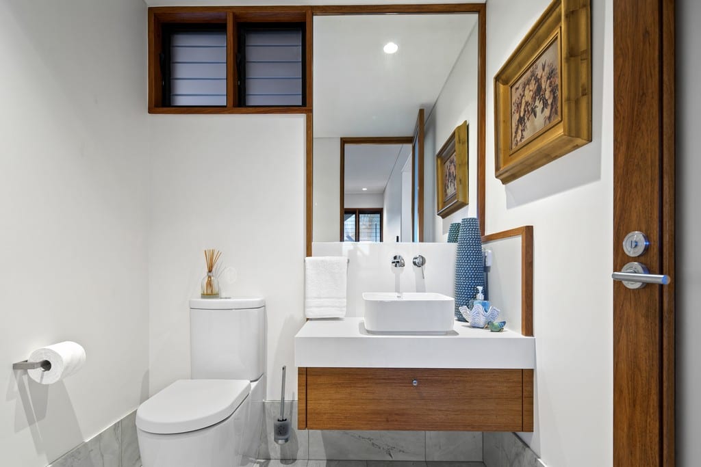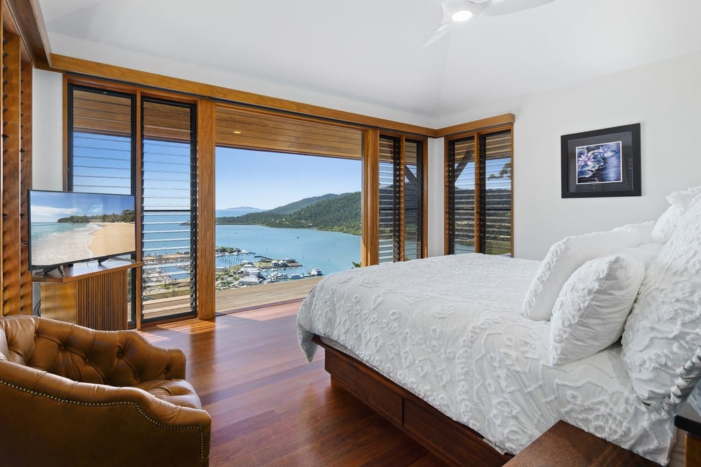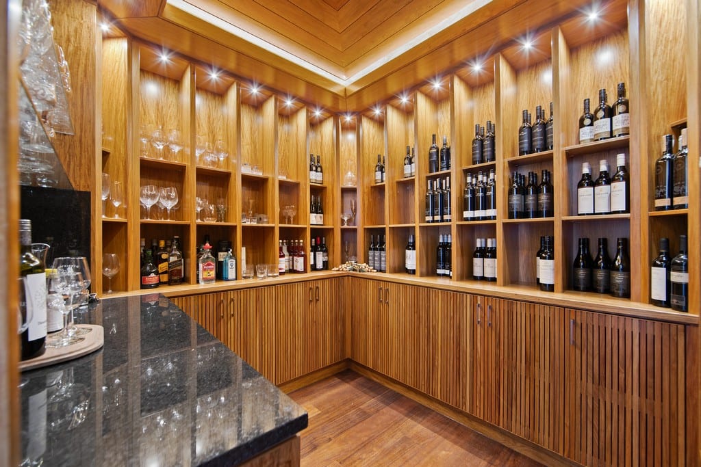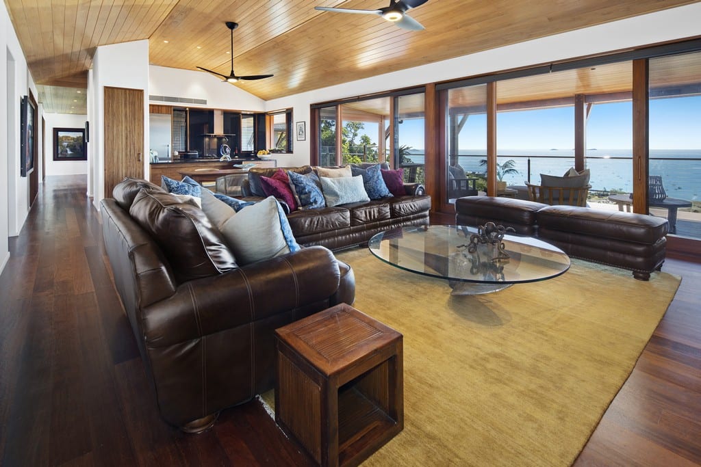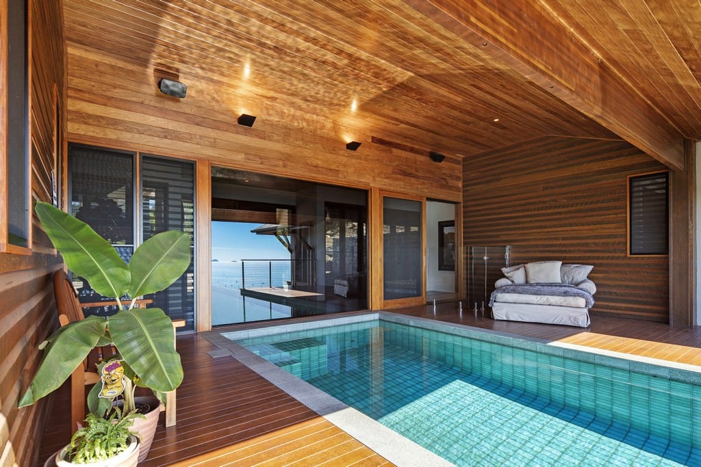Papillon II is a stunning timber home designed by the renowned architect, Chris Beckingham. This amazing home faces due north and cut into iconic Mount Whitsunday overlooking the beautiful waters of the Whitsundays. This 502 sqm home consists of 3 bedrooms, 2 bathrooms, powder room, office, study and wine cellar.
All the doors and windows are custom made from New Guinea Rosewood here in the Whitsundays.
The structural hardwoods including bearers, joists, posts, struts and fascia’s are cut from locally sourced Spotted Gum. The eave lining is tongue and groove New Guinea Rosewood. The internal feature ceiling to the entry, living and dining is clear hoop pine which lightens up the whole room. When you enter the house you are greeted by 2 beautiful custom made solid timber doors which hide the view. Once the doors are open you look out over the wet edge pool which seamlessly blends into the beautiful turquoise water of Coral Sea.
The main floor throughout the upper level is kwila tongue and groove timber flooring. The ensuite and bathroom tiles are a dark, natural limestone tile sourced from Morocco. The downstairs bedrooms and hallway are tiled with stunning, timeless Elba Marble sourced from Europe, creating a very elegant feel.
The wine cellar located on the upper level is custom made from solid New Guinea Rosewood and is one of the standout features of the home. This cellar took over 350 man hours to build in the Joinery workshop due to the size and fine detail from the architect. The door to the cellar looks the same as the other doors but is has concealed compressed foam panel inside to keep the airconditioned room at temp and in keeping with the timber work throughout the house.
Papillon took 14 months to build due to the time consuming, detailed timber work throughout the whole home.
